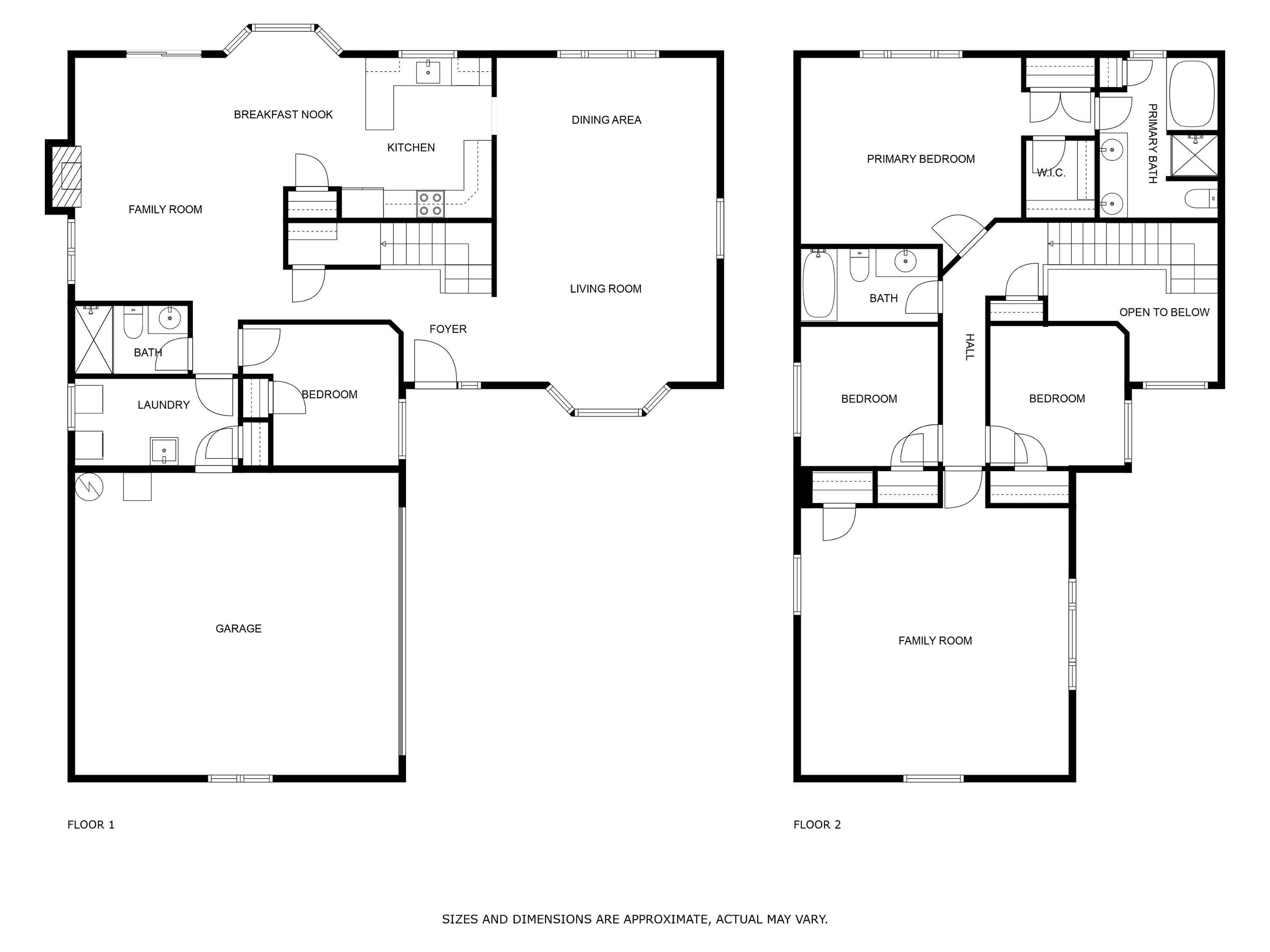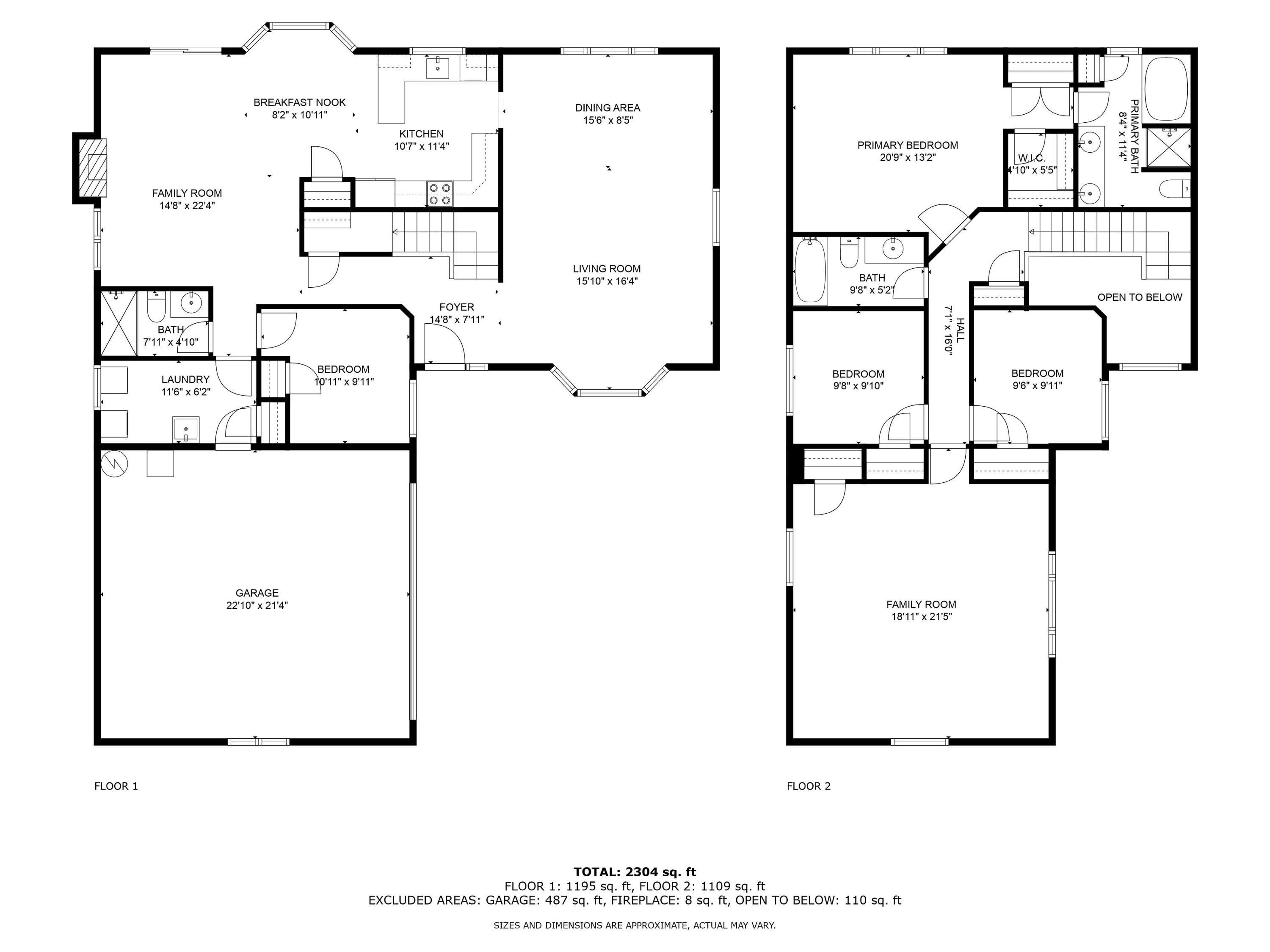Step into this beautifully refreshed home where attention to detail is evident throughout. Fresh interior paint, new quartz countertops, modern fixtures, and updated flooring elevate the space. The exterior features a new roof, designer paint, and updated lighting. The spacious kitchen is equipped with newer stainless steel appliances, a large pantry, and both bar and nook dining areas. Enjoy the open family room, formal dining and living spaces, a ¾ bathroom, laundry room, and a versatile flex/bedroom on the main floor.
Upstairs, the large ensuite includes dual closets and a five-piece bathroom. Two additional bedrooms, a full bathroom, and a spacious bonus room complete the upper level.
Designed for year-round comfort, the private backyard offers mature trees and professional landscaping, while the soffit-covered back patio and front porch add functional appeal. Located in a sought-after community, this turnkey home has been fully inspected and comes with a warranty for improvements.
Perfect for families of all sizes, multi-generational living, or rental potential.


